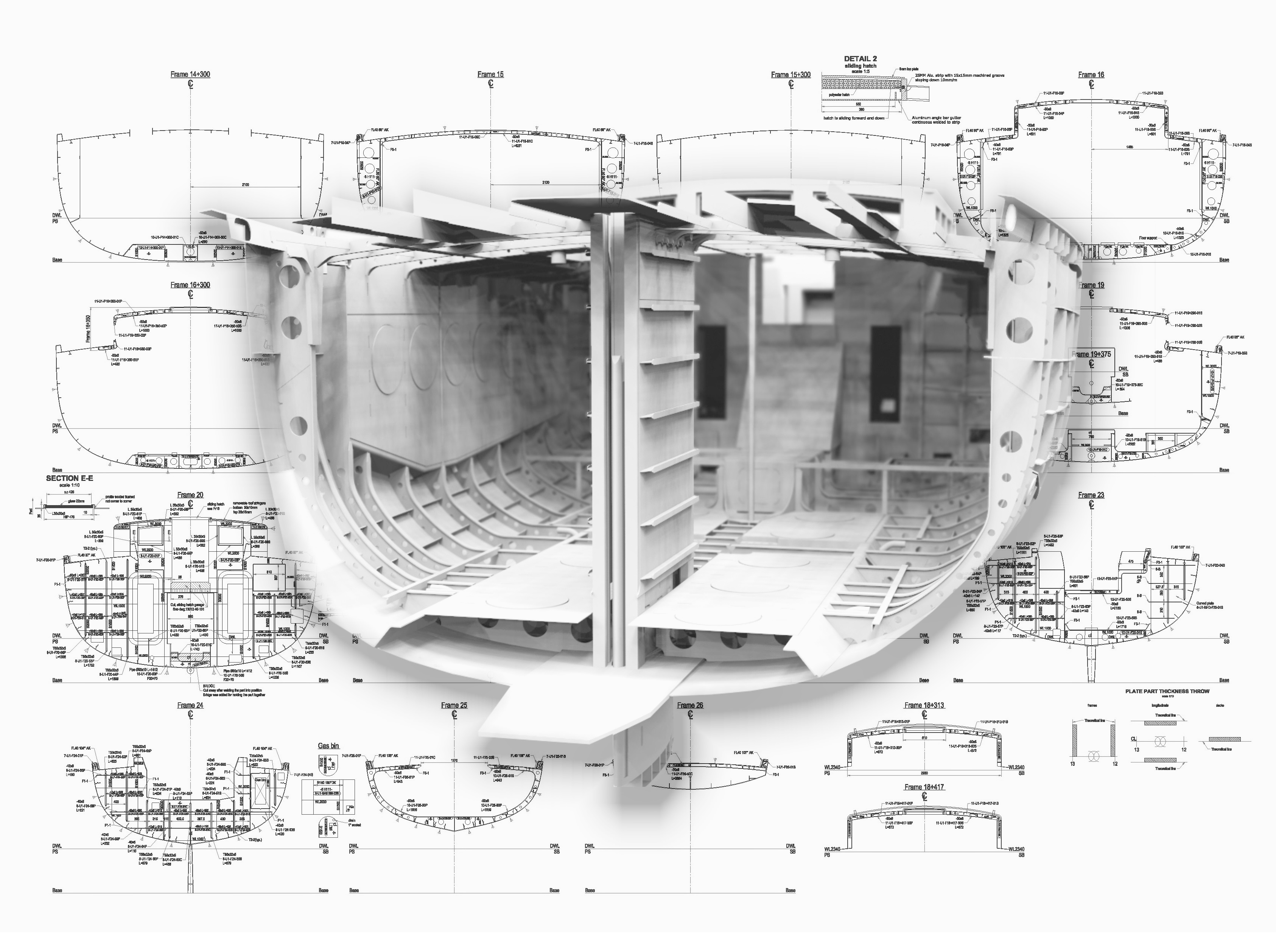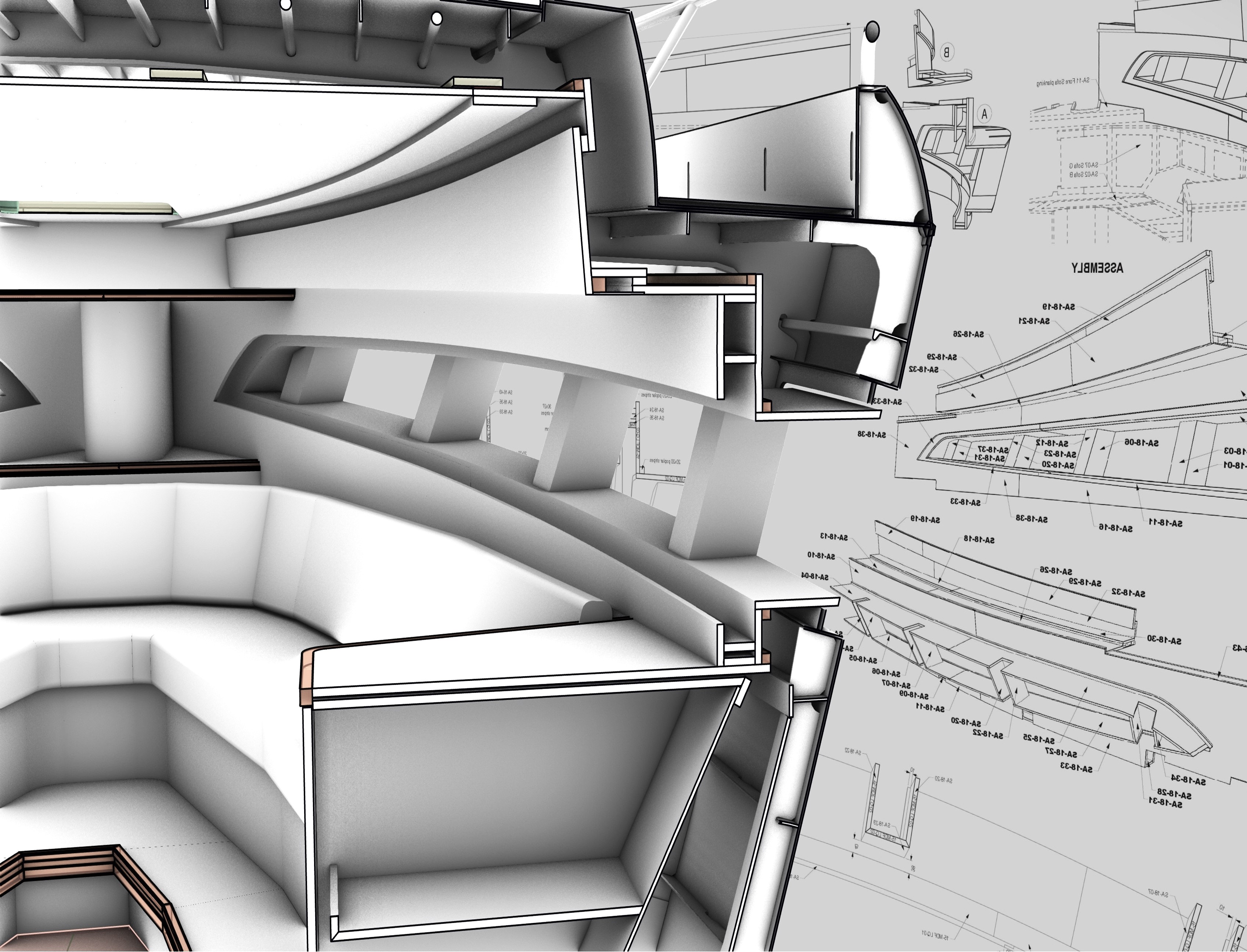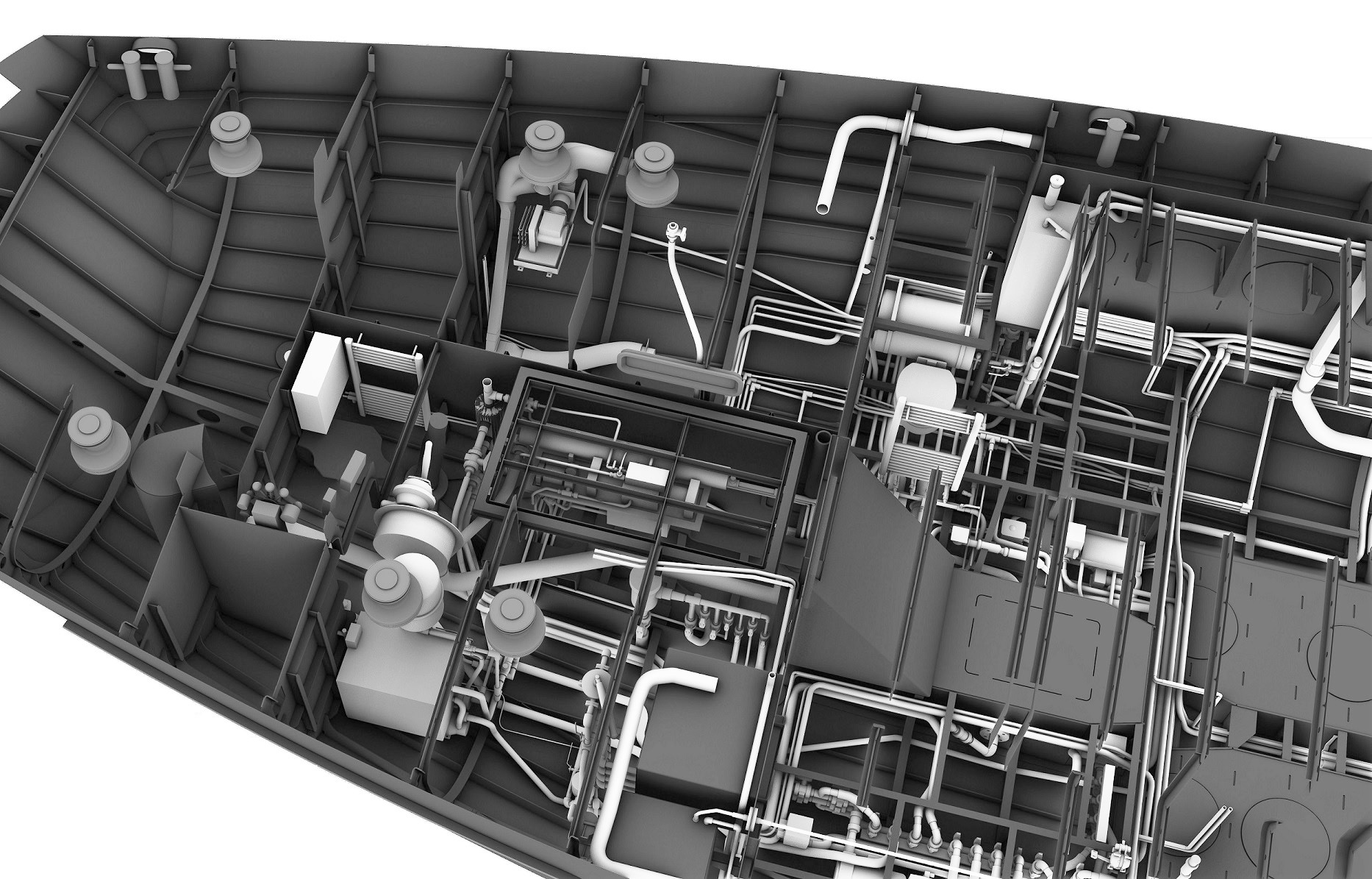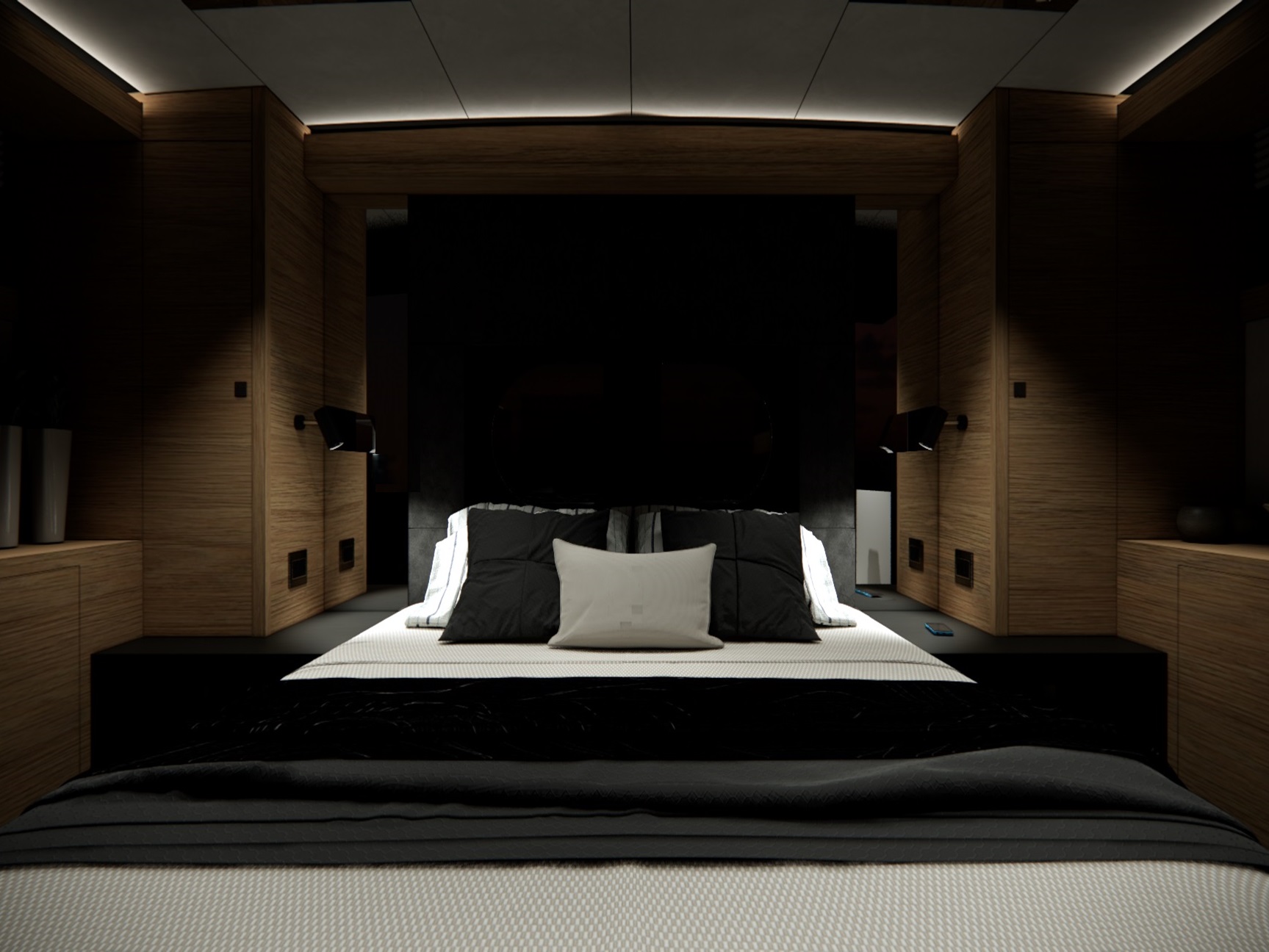

Our approach is based on a comprehensive “building kit” concept, designed to provide all the essential files and data required for the actual production of a vessel. This includes CNC cutting files, bending and forming details, as well as full production and assembly drawings. By delivering sophisticated and ready-to-use solutions, we empower shipyards, boat builders, and developers of both yachts and commercial vessels to seamlessly transform their concepts into reality. Each package also includes complete 3D models, along with detailed production documentation, material estimates, and weight reports, ensuring a smooth, efficient, and well-informed build process from start to finish. Each package also includes complete 3D models, along with detailed production documentation, material estimates, and weight reports, ensuring a smooth, efficient, and well-informed build process from start to finish.
learn more
We bring interiors to life, down to the very last detail. Every part of the accommodation space, floors, bulkheads, walls, furniture, linings, and ceilings is carefully designed, positioned, and dimensioned exactly as it will be built. Whether starting from a fully developed concept or based just on a vision, we are ready to make it real. Our team navigates interior design around the vessel’s structural components, ensuring seamless integration with all outfitting and onboard systems. The result: interiors that are not only beautifully crafted, but also smartly engineered for real-world performance. From general layouts and construction drawings to highly detailed cabin and workshop documentation, we provide a complete range of deliverables tailored to each project’s needs. For those seeking maximum efficiency, our interior ``building kits`` go even further, offering CNC milling files and fully detailed 3D models to streamline production. To complete the package, we include material estimates, hardware specifications, and weight reports, giving you a turnkey solution from concept to completion.
learn more
From equipment and plumbing systems to tank connections, HVAC, and cable trays, we carefully engineer and integrate every element within the vessel’s construction. The approach is precise and coordinated, calculating and arranging each component with meticulous attention to detail, ensuring it aligns perfectly with both the structural framework and interior design. The result is a fully integrated solution that prioritizes not only accuracy, but also accessibility and ease of maintenance. The deliverables include equipment layouts, system diagrams, routing 2D plans and 3D models, spool drawings, and detailed assembly documentation all made with a focus on smart integration and build-ready precision.
learn more
For both the exterior and the interior of a vessel, we use visualization to bring ideas to life long before construction begins. Our visual assets provide a clear, compelling preview of how the project will look and feel, helping stakeholders make confident decisions early in the process. From photo-renderings and graphic presentations to sketches and walk-through videos, the visuals are designed to both impress and inform. This work is not only about technical and ergonomic considerations, but also help refine the design details that define the final result. Beyond their engineering value, our visualizations serve as powerful tools for marketing, promotion, and client engagement, perfect for presentations, advertising, or creative media.
learn more